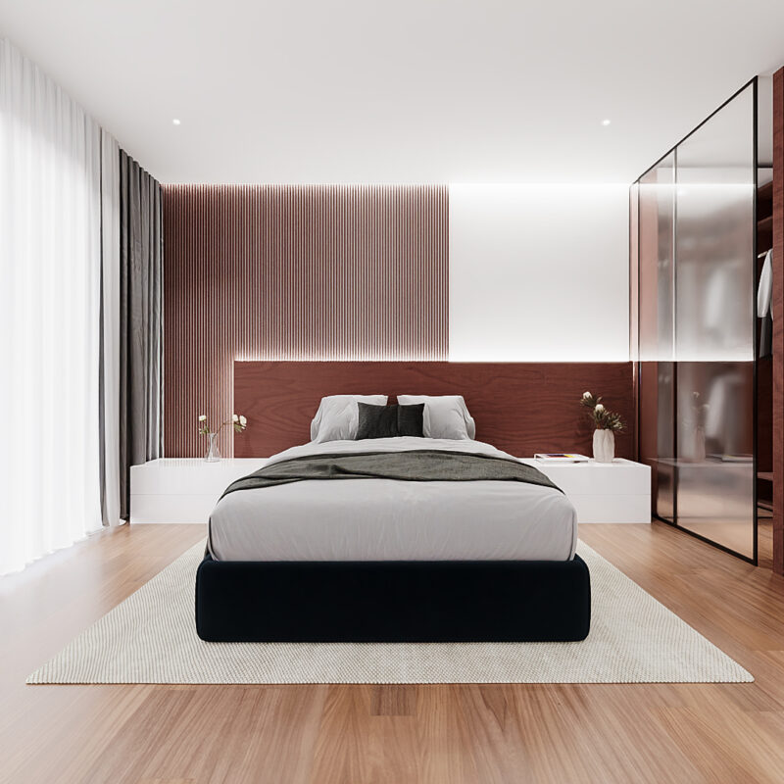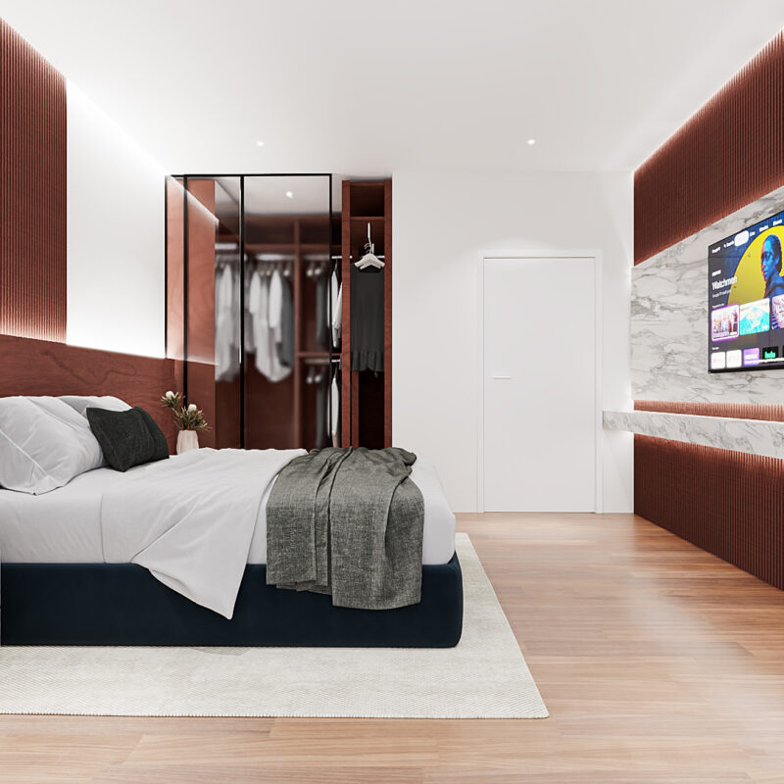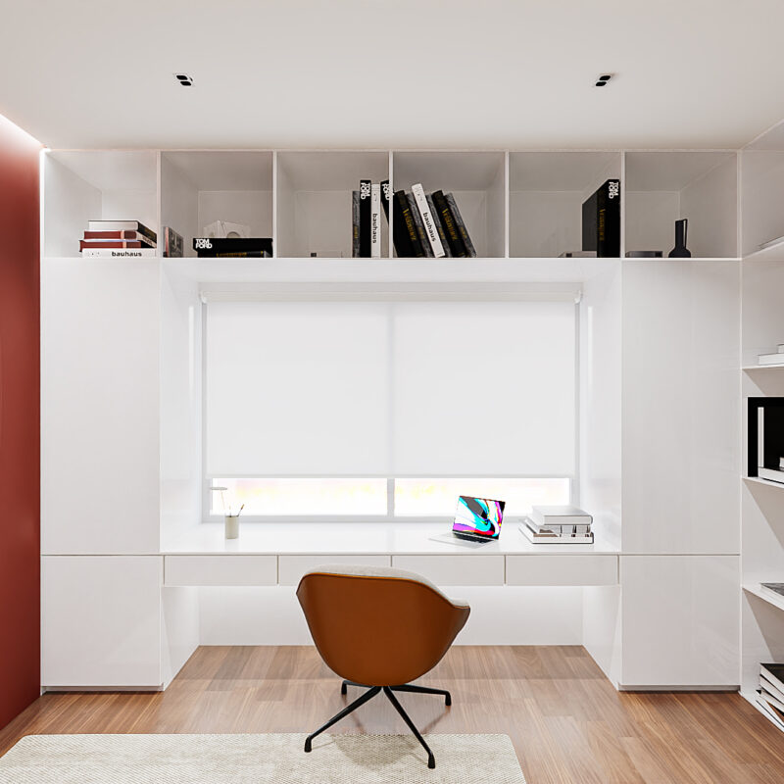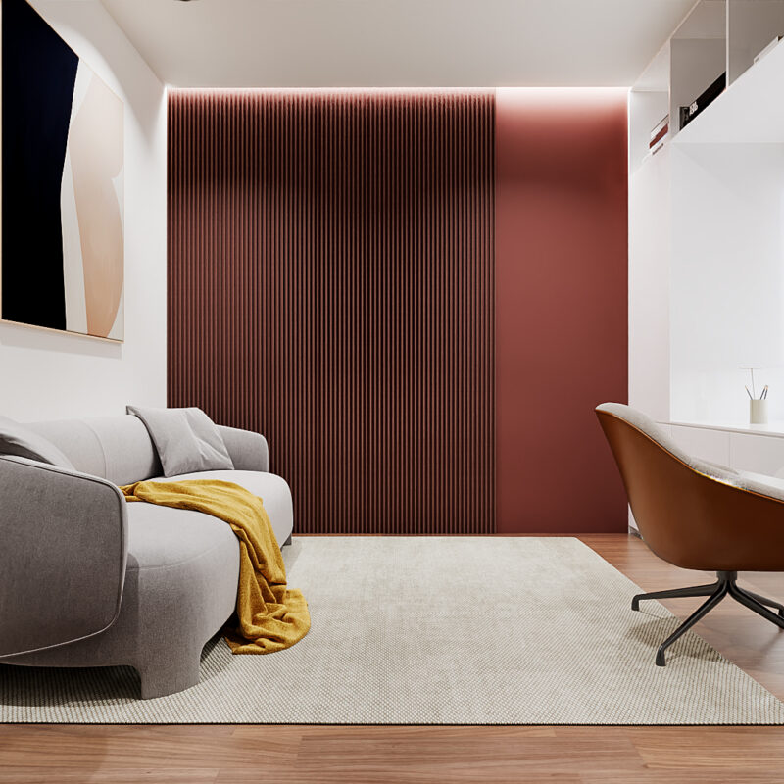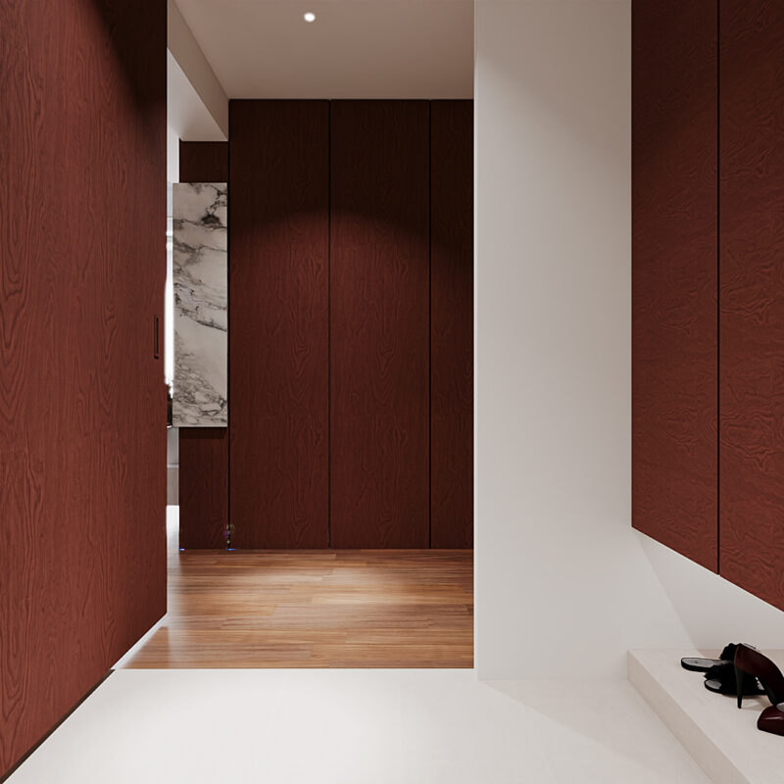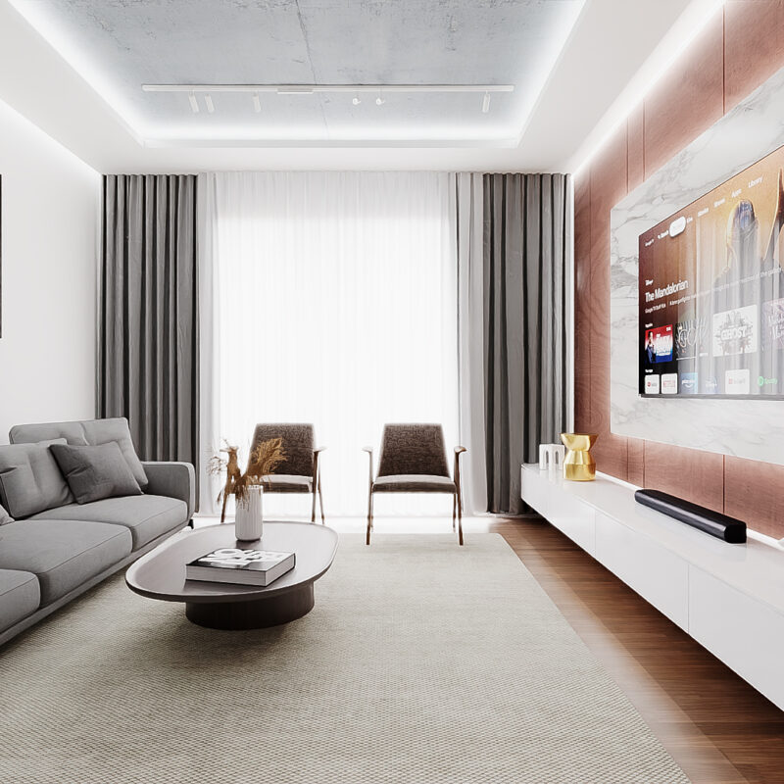Ragnar – 4 Room Apartment
High quality residential buildings, located in Brasov.
The 4 Room Apartment Ragnar includes:
– S BEDROOM: 13.4 M2 (PARQUET FLOORING)
– S BEDROOM: 13.4 M2 (PARQUET FLOORING)
– S BATHROOM: 4.5 M2 (EQUIPPED + CERAMIC TILES)
– FOYER: 4.4 M2 (CERAMIC TILES)
– LIVING ROOM & DINING: 27.8 M2 (PARQUET FLOORING)
– DRESSING: 2.9 M2 (PARQUET FLOORING)
– OFFICE / CHILDREN: 14.6 M2 (PARQUET FLOORING)
– M BATHROOM: 7.2 M2 (EQUIPPED + CERAMIC TILES)
– WASHING ROOM: 3.1 M2 (CERAMIC TILES)
– KITCHEN: 8.4 M2 (EQUIPPED + PARQUET FLOORING)
– TERRACE: 23.6 M2 (WOOD DECK)
– HALLWAY: 13.1 M2 (PARQUET FLOORING)
INTERIOR USABLE AREA: 112,7 M2
TERRACE INKLUSIVE: 17.6 M2
TOTAL AREA: 136.3 M2
Regular Price: 279.900 € (without tva)
Ragnar – The King

About Ragnar
Tep into a world of refined elegance and luxurious living with our spectacular 4-room apartment. As you enter, you will be greeted by an open floor plan that showcases the exquisite design and attention to detail that is evident throughout the entire space.

8.4 m²
2.9 m²
Dining Room
27.8 m²
7.2 m²
14.6 m²
4.4 m²
4.5 m²
13.4 m²
13.1 m²
3.1 m²
13.4 m²

23.6 m²
4 Room Apartment
Floorplan: Ragna
Interior: Living / Bedroom
The kitchen is a stunning masterpiece, with all-white cabinetry, beautiful parquet flooring, and a remarkable
wooden ceiling that adds warmth and texture to the room. The heart of the kitchen is a breathtaking white marble structure island that effortlessly extends into a stylish redwood dining table, creating the ideal space for family meals and entertaining. The Living room is a visual delight, with a ceiling adorned with contemporary spotlights and LED lights that accentuate the exposed concrete ceiling. Relax and unwind in the living room that opens onto an expansive balcony, where you can enjoy the breathtaking views of the city and surrounding mountains. The balcony provides seamless indoor-outdoor living and connects all the rooms, offering the perfect space for outdoor relaxation and entertainment. The wooden deck and lush greenery infuse the space with a sense of serenity and tranquility.
The bedrooms are designed to provide the ultimate in comfort and luxury. The spacious master bedroom is a serene retreat, featuring white walls, rich parquet flooring, and elegant redwood accents. Admire the beautifully designed walk-in dressing room with its stylish glass walls, a perfect space to store your designer wardrobe. The master bathroom is a work of art, seamlessly blending white marble structure with exquisite redwood storage
furniture. The oversized mirror and intimate LED lighting create a warm and inviting ambiance that is perfect for relaxation.
Interior: Bathroom
The apartment also includes an additional stylish bathroom and a dedicated laundry room with ample space for washing machine and dryer. In conclusion, this stunning 4-room apartment is the epitome of modern luxury and refinement. From the
exceptional kitchen to the exquisite balcony and luxurious bedrooms, this apartment is designed to meet the
highest standards of contemporary living.
Experience the allure of this exquisite apartment for yourself and immerse yourself in a world of style,
sophistication, and elegance that is sure to captivate and inspire.

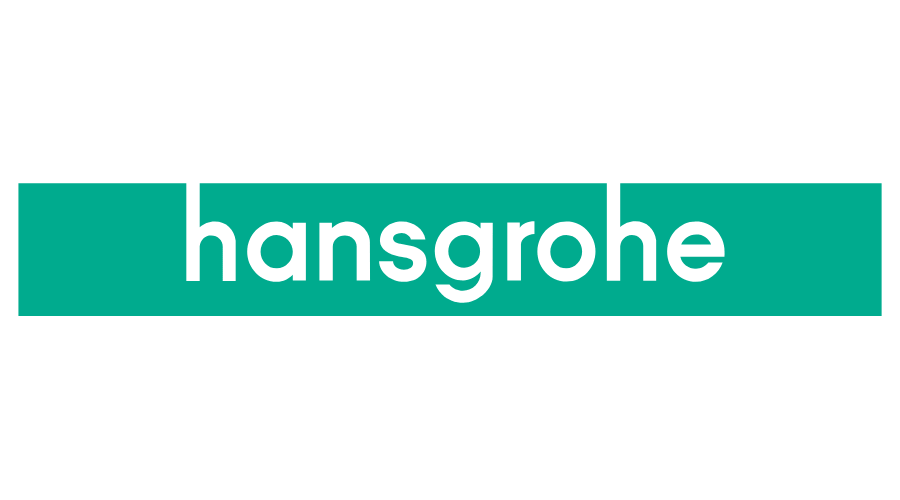
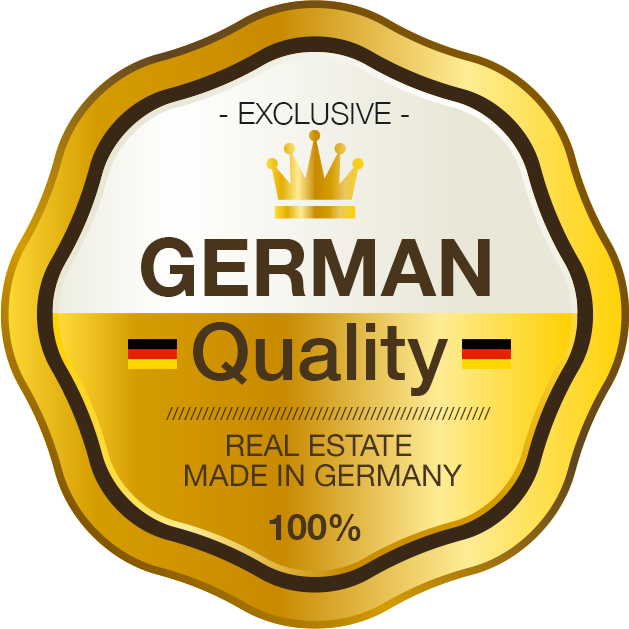

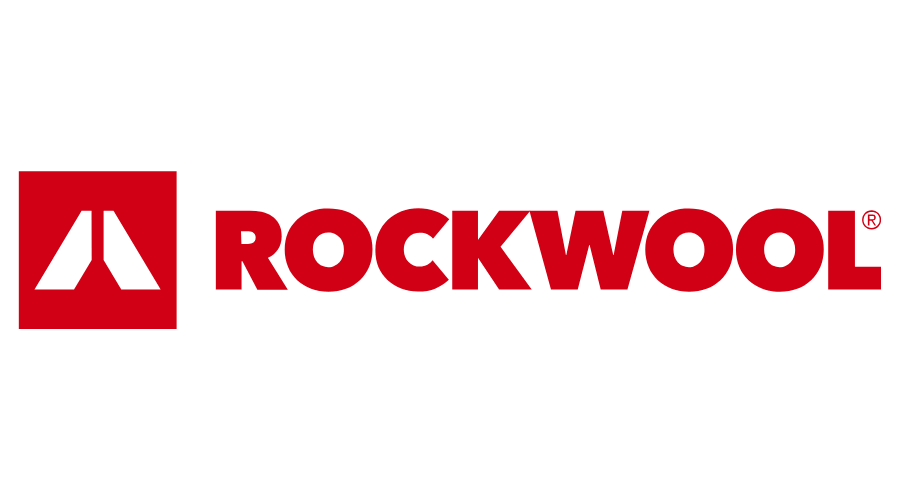
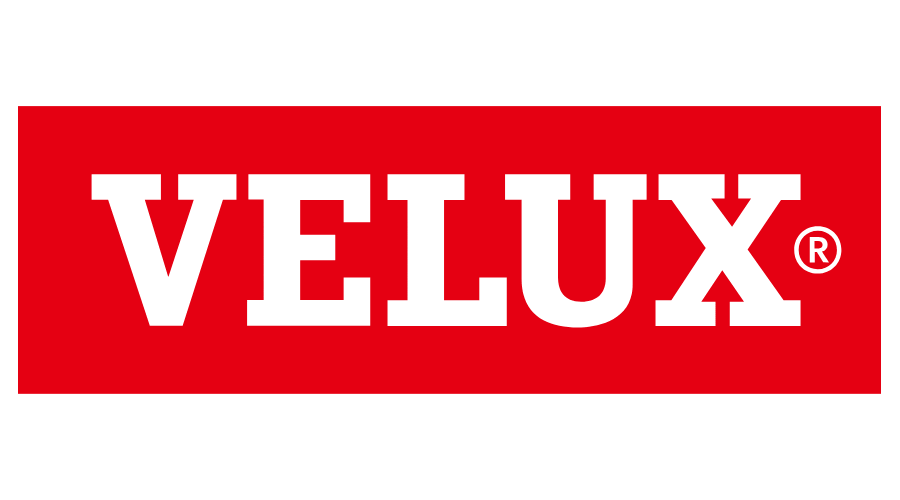


Payment methods
Cash

Bank credit

Prima casa


Valhalla Resort is a product of Valhalla Ventures Switzerland.
We guarantee German standards and Swiss accuracy worldwide. We combine international premium standards with local culture.
© 2019-2023 | All rights reserved by www.valhalla-ventures.com ![]() Switzerland
Switzerland




